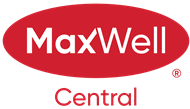About 10636 Oakmoor Way Sw
Welcome to this beautifully updated bungalow in the heart of Cedarbrae, offering a sun-filled south-facing front yard with a charming mature apple tree and a private gated courtyard. Freshly painted and meticulously cared for, this home is ready for immediate occupancy. Step inside to a spacious family room that flows into a bright kitchen and generous dining area, perfect for daily living and entertaining. From the dining space, step onto a newly built back deck overlooking a large, private backyard. Three comfortable bedrooms are thoughtfully positioned along a quiet corridor, creating a distinct separation between living and resting areas. The fully developed lower level features a recreation room complete with a built-in bar and flexible spaces ideal for family activities, home office, or future creative use. Convenient side entrance access from the driveway enhances lifestyle options and opportunities. Located on a quiet street, close to parks, playgrounds, top-rated schools, and major shopping amenities like Costco and Southcentre Mall. Enjoy quick access to Fish Creek Park, and a seamless mountain getaway via Stoney Trail to Banff, Canmore, Lake Louise, and Kananaskis Country. This is a rare opportunity to live in a mature, walkable community with all the comforts and conveniences that Calgary has to offer.
Features of 10636 Oakmoor Way Sw
| MLS® # | A2201303 |
|---|---|
| Price | $650,000 |
| Bedrooms | 3 |
| Bathrooms | 3.00 |
| Full Baths | 2 |
| Half Baths | 1 |
| Square Footage | 1,373 |
| Acres | 0.13 |
| Year Built | 1973 |
| Type | Residential |
| Sub-Type | Detached |
| Style | Bungalow |
| Status | Active |
Community Information
| Address | 10636 Oakmoor Way Sw |
|---|---|
| Subdivision | Cedarbrae |
| City | Calgary |
| County | Calgary |
| Province | Alberta |
| Postal Code | T2W 2H8 |
Amenities
| Parking Spaces | 2 |
|---|---|
| Parking | Off Street, Parking Pad |
| Is Waterfront | No |
| Has Pool | No |
Interior
| Interior Features | Granite Counters, Open Floorplan |
|---|---|
| Appliances | Dishwasher, Electric Stove, Refrigerator |
| Heating | Forced Air |
| Cooling | None |
| Fireplace | Yes |
| # of Fireplaces | 1 |
| Fireplaces | Wood Burning |
| Has Basement | Yes |
| Basement | Finished, Full |
Exterior
| Exterior Features | Private Yard |
|---|---|
| Lot Description | Back Lane, Front Yard, Back Yard |
| Roof | Asphalt Shingle |
| Construction | Stucco, Wood Frame |
| Foundation | Poured Concrete |
Additional Information
| Date Listed | April 29th, 2025 |
|---|---|
| Days on Market | 48 |
| Zoning | R-CG |
| Foreclosure | No |
| Short Sale | No |
| RE / Bank Owned | No |
Listing Details
| Office | RE/MAX First |
|---|

