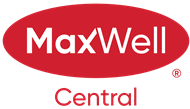About 83 Cranwell Common Se
*PRICED TO SELL, act quick!* Detached family home featuring central A/C, newer roof and new vinyl flooring throughout the main level. The warm cappuccino kitchen offers granite countertops, a central island, and ample cabinet space & pantry, opening to a bright dining area. Spacious living room includes a cozy fireplace with mantle, you’ll also find a powder room and laundry completing this floor. Upstairs offers a large bonus room, primary bedroom with walk-in closet and ensuite, plus two additional bedrooms and a full bathroom. The basement is framed with some permits in place (electrical and building); blueprints available. The back yard consists of a large deck, with gazebo, perfect for entertaining. Ideally located near 3 excellent schools (Catholic & CBE), with easy access to walking/bike paths, shopping, and both Deerfoot and Stoney Trail.
Features of 83 Cranwell Common Se
| MLS® # | A2224822 |
|---|---|
| Price | $644,900 |
| Bedrooms | 3 |
| Bathrooms | 3.00 |
| Full Baths | 2 |
| Half Baths | 1 |
| Square Footage | 1,774 |
| Acres | 0.09 |
| Year Built | 2007 |
| Type | Residential |
| Sub-Type | Detached |
| Style | 2 Storey |
| Status | Active |
Community Information
| Address | 83 Cranwell Common Se |
|---|---|
| Subdivision | Cranston |
| City | Calgary |
| County | Calgary |
| Province | Alberta |
| Postal Code | T3M 0J4 |
Amenities
| Amenities | None |
|---|---|
| Parking Spaces | 4 |
| Parking | Double Garage Attached, Driveway |
| # of Garages | 2 |
| Is Waterfront | No |
| Has Pool | No |
Interior
| Interior Features | Breakfast Bar, Granite Counters, Kitchen Island, Open Floorplan, Soaking Tub, Storage, Walk-In Closet(s), Pantry |
|---|---|
| Appliances | Dishwasher, Dryer, Electric Stove, Garage Control(s), Microwave, Range Hood, Refrigerator, Washer, Window Coverings, Central Air Conditioner, Humidifier |
| Heating | Forced Air, Fireplace(s) |
| Cooling | Central Air |
| Fireplace | Yes |
| # of Fireplaces | 1 |
| Fireplaces | Gas, Blower Fan, Living Room, Mantle, Tile |
| Has Basement | Yes |
| Basement | Full, Unfinished |
Exterior
| Exterior Features | BBQ gas line, Private Entrance, Lighting |
|---|---|
| Lot Description | Back Yard, Rectangular Lot, Front Yard, Gazebo, Lawn, Level |
| Roof | Asphalt Shingle |
| Construction | Stone, Vinyl Siding |
| Foundation | Poured Concrete |
Additional Information
| Date Listed | June 16th, 2025 |
|---|---|
| Days on Market | 48 |
| Zoning | R-G |
| Foreclosure | No |
| Short Sale | No |
| RE / Bank Owned | No |
| HOA Fees | 195 |
| HOA Fees Freq. | ANN |
Listing Details
| Office | CIR Realty |
|---|

