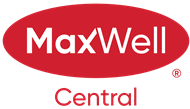About 601, 50 Belgian Lane E
Welcome to your new home in Heartland, on of the fast-growing neighborhoods in Cochrane. This lovely townhome is EAST facing with warm morning light, its so bright and sunny. The main floor is open concept with a Kitchen and eat-up breakfast bar, a living room, and a 2-piece bathroom. Your kitchen includes a pantry, pot lights, and lots of windows! This desirable layout offers TWO PRIMARY BEDROOMS, one on each upper level. Each one has it’s own ENSUITE bathroom. The SECOND level bedroom has a 4-piece bathroom, a walk-in closet and a “hair and make-up” nook. The THIRD level bedroom has a 4-piece bathroom, and walk-in closet. Enjoy the view of the stunning sunrise. The basement is undeveloped with a plumbed in bathroom for future developed with a large window, great for a future 3rd bedroom. Laundry and storage are also located here. This is a very well-run condominium complex with low condo fees. Landscaping and snow removal are taken care of for you. Heartland is a growing community with many amenities and a future school proposed for the area. Book your viewing today!
Features of 601, 50 Belgian Lane E
| MLS® # | A2230202 |
|---|---|
| Price | $369,500 |
| Bedrooms | 2 |
| Bathrooms | 3.00 |
| Full Baths | 2 |
| Half Baths | 1 |
| Square Footage | 1,192 |
| Acres | 0.00 |
| Year Built | 2014 |
| Type | Residential |
| Sub-Type | Row/Townhouse |
| Style | 3 Storey |
| Status | Active |
Community Information
| Address | 601, 50 Belgian Lane E |
|---|---|
| Subdivision | Heartland |
| City | Cochrane |
| County | Rocky View County |
| Province | Alberta |
| Postal Code | T4C 0Y5 |
Amenities
| Amenities | Park, Parking, Playground, Trash, Visitor Parking |
|---|---|
| Parking Spaces | 1 |
| Parking | Stall |
| Is Waterfront | No |
| Has Pool | No |
Interior
| Interior Features | Breakfast Bar, No Smoking Home, Vinyl Windows, Walk-In Closet(s) |
|---|---|
| Appliances | Dishwasher, Dryer, Electric Stove, Microwave Hood Fan, Refrigerator, Washer |
| Heating | Forced Air |
| Cooling | None |
| Fireplace | No |
| Has Basement | Yes |
| Basement | Full, Unfinished |
Exterior
| Exterior Features | Playground |
|---|---|
| Lot Description | Few Trees, Front Yard, Landscaped, Street Lighting, Native Plants |
| Roof | Asphalt Shingle |
| Construction | Vinyl Siding, Wood Frame |
| Foundation | Poured Concrete |
Additional Information
| Date Listed | June 15th, 2025 |
|---|---|
| Zoning | R-M |
| Foreclosure | No |
| Short Sale | No |
| RE / Bank Owned | No |
Listing Details
| Office | CIR Realty |
|---|

