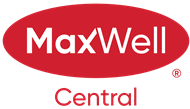About 5248 Martin Crossing Drive Ne
Hitting the market for the very first time after 29 years of proud ownership, this beautifully maintained former show home is truly a standout. Lovingly cared for and thoughtfully updated throughout the years, this 3-bedroom, 1.5-bathroom home is the perfect blend of comfort, function, and style. The renovated kitchen and modernized 4-piece main bath provide a fresh and inviting feel, while the finished basement with a versatile flex room adds valuable extra living space. Recent upgrades include energy-efficient double-pane windows with stylish shutters, a secure new patio door and exterior wrapped in ½-inch insulation to enhance year-round comfort. Step outside to your new 15' x 11' deck—ideal for hosting, relaxing, or enjoying sunny afternoons. A brand-new 50-year metal roof with transferable warranty ensures worry-free living for decades. Plus, the basement has been spray-foamed and outfitted with DRICORE sub-flooring to keep it warm, dry, and ready for anything. This is more than a house—it’s a home that’s been loved, improved, and prepared for its next chapter. Don’t miss this rare opportunity to own a move-in-ready gem with unbeatable value and peace of mind for years to come.
Open House
| Sat, Aug 2 | 12:00 PM - 02:00 PM |
|---|
Features of 5248 Martin Crossing Drive Ne
| MLS® # | A2244665 |
|---|---|
| Price | $510,000 |
| Bedrooms | 3 |
| Bathrooms | 2.00 |
| Full Baths | 1 |
| Half Baths | 1 |
| Square Footage | 1,109 |
| Acres | 0.07 |
| Year Built | 1996 |
| Type | Residential |
| Sub-Type | Detached |
| Style | 2 Storey |
| Status | Active |
Community Information
| Address | 5248 Martin Crossing Drive Ne |
|---|---|
| Subdivision | Martindale |
| City | Calgary |
| County | Calgary |
| Province | Alberta |
| Postal Code | T3J 3R5 |
Amenities
| Parking Spaces | 2 |
|---|---|
| Parking | Gravel Driveway, Off Street, Stall |
| Is Waterfront | No |
| Has Pool | No |
Interior
| Interior Features | Closet Organizers, Vinyl Windows |
|---|---|
| Appliances | Dryer, Electric Range, Range Hood, Refrigerator, Washer, Window Coverings |
| Heating | Forced Air |
| Cooling | None |
| Fireplace | No |
| Has Basement | Yes |
| Basement | Finished, Full |
Exterior
| Exterior Features | Balcony |
|---|---|
| Lot Description | Back Lane, Back Yard, Street Lighting |
| Roof | Metal |
| Construction | Vinyl Siding, Wood Frame |
| Foundation | Poured Concrete |
Additional Information
| Date Listed | August 1st, 2025 |
|---|---|
| Days on Market | 1 |
| Zoning | RC-G |
| Foreclosure | No |
| Short Sale | No |
| RE / Bank Owned | No |
Listing Details
| Office | RE/MAX iRealty Innovations |
|---|

