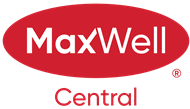About 1205 Carrington Boulevard Nw
Step into this stunning Truman-built townhouse offering over 1,500 sq. ft. of functional, stylish living space in the desirable and up-and-coming community of Carrington. Built in 2018, this well-maintained home features an open-concept floor plan, durable laminate flooring, and luxury end finishes throughout. The modern kitchen is a standout with quartz countertops, floor-to-ceiling cabinetry, and stainless steel appliances—ideal for both entertaining and everyday life. Oversized tall windows bathe the interior in natural light, enhancing the bright and airy atmosphere. Additional highlights include a new roof (2024), a landscaped yard, and an undeveloped basement offering endless potential for future customization. While there is no garage, the home comes complete with a concrete parking pad for your convenience. Perfectly located on a main road with transit access, this home offers unbeatable connectivity. Enjoy easy access to Stoney Trail and Deerfoot Trail, making commuting a breeze. Surrounded by greenspace, parks, and close to essential amenities like grocery stores, shopping centers, and recreation facilities, this location truly has it all. Whether you're a first-time homebuyer, investor, or looking to downsize without compromise, this Carrington gem delivers comfort, value, and lifestyle. Book your showing today!

