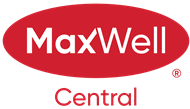About 146 Cityside Park Ne
Welcome to this well-maintained, original-owner detached two-storey corner home located in the vibrant community of Cityscape, Calgary—just steps away from the environmental reserve! East-facing and filled with natural light throughout the day, this home boasts an ideal location with easy access to Stoney Trail, Deerfoot Trail, and Country Hills Boulevard. The main floor features a functional layout with a spacious kitchen that includes a large island with quartz countertops, chevron backsplash, painted cabinetry, and an upgraded ice-and-water refrigerator. Adjacent to the kitchen is a cozy breakfast nook and a living room, both sharing a stunning double-sided fireplace with the den—perfect for working from home or relaxing evenings. A convenient 2-piece bathroom and luxury vinyl plank flooring complete the main level. Upstairs, you’ll find a bright and expansive bonus room with a large window, a laundry room with front-load laundry, two generously sized bedrooms with a shared 4-piece bathroom, and a massive primary retreat. The primary bedroom features an elegant ensuite with a standing shower, soaking tub, and dual vanities for a true spa-like experience. Additional highlights include stylish railings throughout, pot lights, knockdown ceilings. An unfinished basement ready for your personal touch. This home offers great value for money in a growing neighborhood. Don’t miss your chance—call your favorite Realtor® to book a showing today!
Features of 146 Cityside Park Ne
| MLS® # | A2245056 |
|---|---|
| Price | $699,900 |
| Bedrooms | 3 |
| Bathrooms | 3.00 |
| Full Baths | 2 |
| Half Baths | 1 |
| Square Footage | 1,962 |
| Acres | 0.09 |
| Year Built | 2020 |
| Type | Residential |
| Sub-Type | Detached |
| Style | 2 Storey |
| Status | Active |
Community Information
| Address | 146 Cityside Park Ne |
|---|---|
| Subdivision | Cityscape |
| City | Calgary |
| County | Calgary |
| Province | Alberta |
| Postal Code | T3N 1P2 |
Amenities
| Amenities | None |
|---|---|
| Parking Spaces | 4 |
| Parking | Double Garage Attached |
| # of Garages | 2 |
| Is Waterfront | No |
| Has Pool | No |
Interior
| Interior Features | Kitchen Island, Open Floorplan, Quartz Counters, Recessed Lighting, Soaking Tub, Walk-In Closet(s) |
|---|---|
| Appliances | Dishwasher, Electric Stove, Garage Control(s), Refrigerator, Washer/Dryer |
| Heating | Forced Air, Natural Gas |
| Cooling | None |
| Fireplace | Yes |
| # of Fireplaces | 1 |
| Fireplaces | Gas |
| Has Basement | Yes |
| Basement | Full, Unfinished |
Exterior
| Exterior Features | None |
|---|---|
| Lot Description | Level, Reverse Pie Shaped Lot |
| Roof | Asphalt Shingle |
| Construction | Vinyl Siding, Wood Frame |
| Foundation | Poured Concrete |
Additional Information
| Date Listed | August 1st, 2025 |
|---|---|
| Days on Market | 1 |
| Zoning | DC |
| Foreclosure | No |
| Short Sale | No |
| RE / Bank Owned | No |
| HOA Fees | 1 |
| HOA Fees Freq. | ANN |
Listing Details
| Office | RE/MAX First |
|---|

