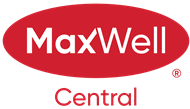About 201, 7 Everridge Square Sw
Bungalow Style Townhouse with Two Parking Stalls! This bright and beautifully maintained corner unit delivers incredible value with a freshly painted interior and a smart, functional layout. Step in through your private entrance to vaulted ceilings and large windows that fill the space with natural light. The kitchen features a center island, newer appliances, and a walk-in pantry, perfect for everyday cooking or casual entertaining. The open living and dining area leads to a private east-facing balcony, great for morning coffee or winding down in the evening. The spacious primary bedroom is complemented by a second room that’s ideal as a home office or guest space. You’ll appreciate the comfort of warm in-floor heating, in-suite laundry, and plenty of storage throughout. Exceptionally clean and move-in ready, this home is ideally located near Stoney Trail, shopping, schools, parks, and walking paths. A solid pick for first-time buyers, downsizers, or investors looking for style, space, and convenience.
Features of 201, 7 Everridge Square Sw
| MLS® # | A2245067 |
|---|---|
| Price | $309,900 |
| Bedrooms | 2 |
| Bathrooms | 1.00 |
| Full Baths | 1 |
| Square Footage | 840 |
| Acres | 0.00 |
| Year Built | 2005 |
| Type | Residential |
| Sub-Type | Row/Townhouse |
| Style | Bungalow |
| Status | Active |
Community Information
| Address | 201, 7 Everridge Square Sw |
|---|---|
| Subdivision | Evergreen |
| City | Calgary |
| County | Calgary |
| Province | Alberta |
| Postal Code | T2Y5J5 |
Amenities
| Amenities | Parking, Snow Removal, Trash, Visitor Parking |
|---|---|
| Parking Spaces | 2 |
| Parking | Additional Parking, Stall |
| Is Waterfront | No |
| Has Pool | No |
Interior
| Interior Features | Breakfast Bar, Built-in Features, High Ceilings, No Animal Home, No Smoking Home, Open Floorplan, Storage, Vaulted Ceiling(s), Vinyl Windows |
|---|---|
| Appliances | Dishwasher, Dryer, Microwave Hood Fan, Refrigerator, Stove(s), Washer |
| Heating | In Floor, Natural Gas |
| Cooling | None |
| Fireplace | No |
| Has Basement | No |
| Basement | None |
Exterior
| Exterior Features | Balcony |
|---|---|
| Lot Description | Landscaped, Street Lighting |
| Roof | Asphalt Shingle |
| Construction | Concrete, Shingle Siding, Stone, Wood Frame |
| Foundation | Poured Concrete |
Additional Information
| Date Listed | August 1st, 2025 |
|---|---|
| Days on Market | 1 |
| Zoning | M-1 d75 |
| Foreclosure | No |
| Short Sale | No |
| RE / Bank Owned | No |
Listing Details
| Office | Town Residential |
|---|

